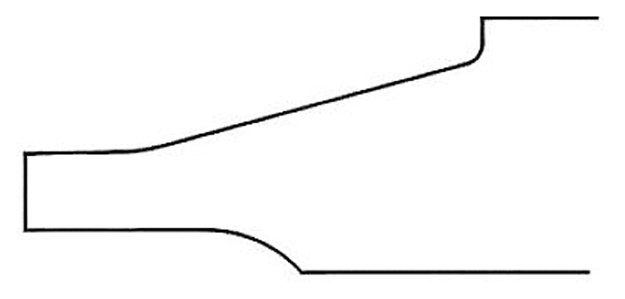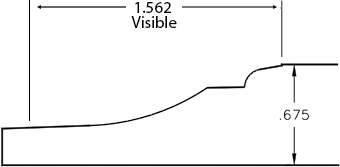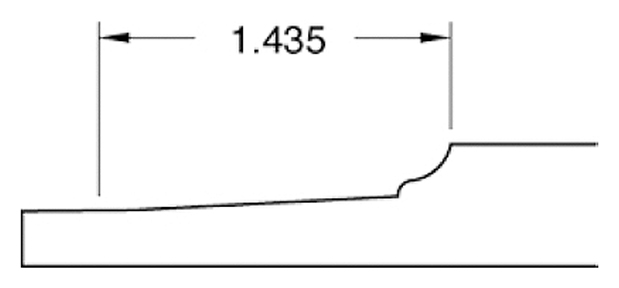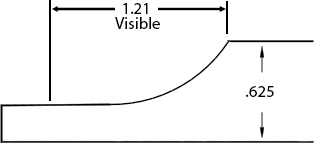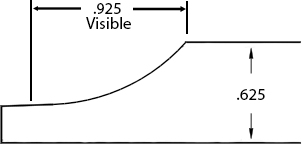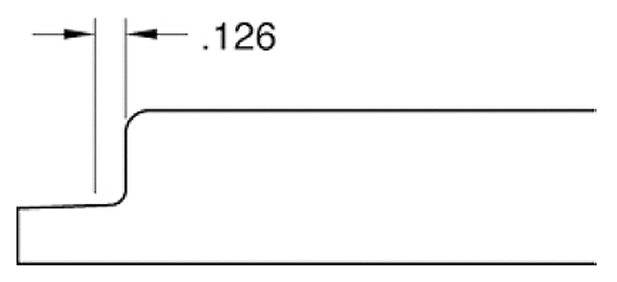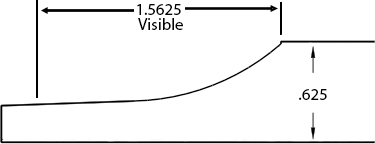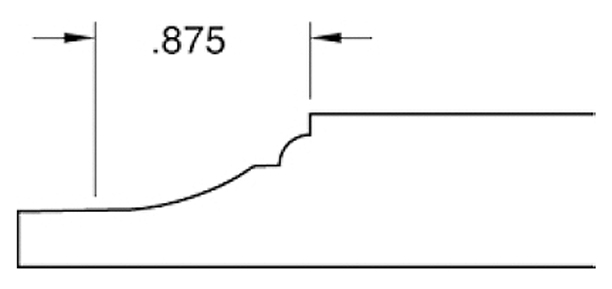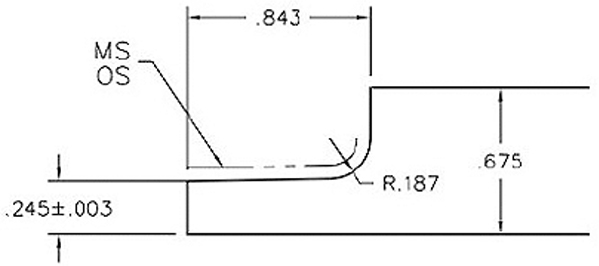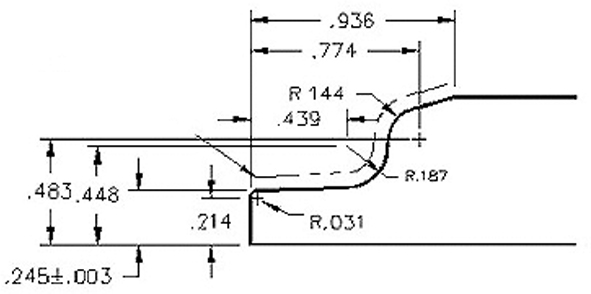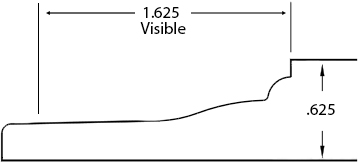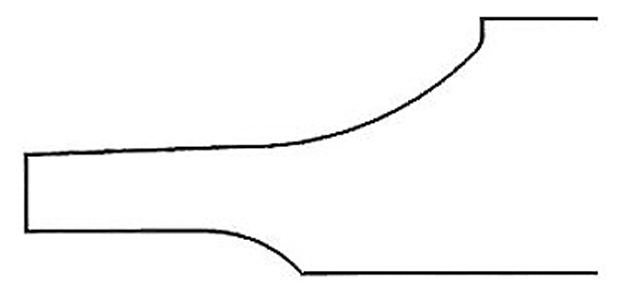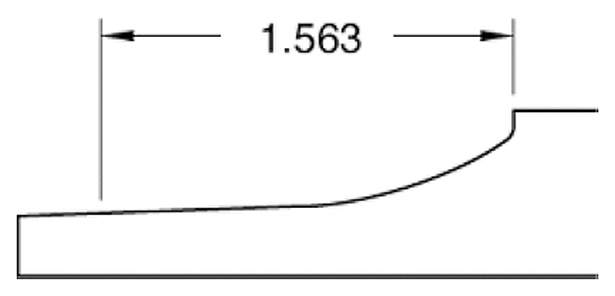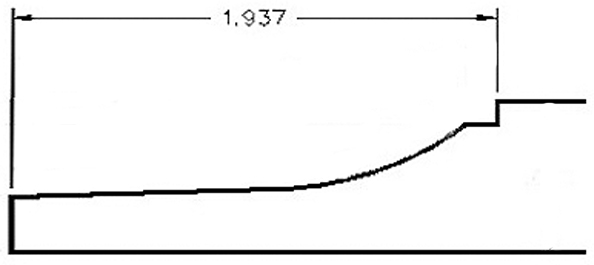Colourtones Painted Wood Inset Cabinet Doors
Item #28438
Please Choose Or Scroll Down For More Info:
Starting at: $48.85
Custom painted wood cabinet doors
with Colourtones Fine Paint Finishes
DUE TO LUMBER AND CONSTRUCTION MARKET CONDITIONS, LEAD TIME APPROX 8 WEEKS--SUBJECT TO WORKLOAD VARIATIONS
Design your own cabinet doors and drawer fronts and have them shipped painted, ready to install
Your price will be calculated based on option selections and size
The illustrations below represent typical cabinet doors.
Finished cabinet doors and drawer fronts are sanded and finished with color coats and conversion varnish topcoat. (see finishing specifications for details). Consider ordering a sample of your finish color/glaze combination. Please view the color images and/or order a sample of your preferred color, do not ask us to select or recommend a matching or similar color.
Lead time: 15-17 work days, excluding date of order
(All lead times are subject to variations in workload)
Our cabinet doors and drawer fronts can also be shipped unfinished or you can choose from a wide variety of stain and glaze colors.

Design your Cabinet Doors
(Model numbers are listed below style pictures)
(Cabinet doors and drawer fronts will have a minimum size charge of 1 square foot)

Select Your Door Material
 |
| Paint Grade Hard Maple |
Custom finished wood cabinet doors can be
finished in your choice of these paints and glazes
Pictures below are representative of the Colourtone paint and glaze combinations available. These are not all-inclusive and some colors are not compatible with all wood species.
See our paint/glaze compatibility chart for more information. Consider ordering a sample of your finish color/wood combination.

Select An Optional Glaze Color
| Your Colourtones Reference Guide | ||||
|
Cadet Grey |
Canyon |
Chesapeake |
Ebony |
Gunsmoke |
|
Antique White |
Arctic White |
Designer White |
Frosty White |
Crystal White |
|
Hearthstone |
Heron |
Marina |
Metropolitan |
Regent Blue |
| Your Colourtones with Glaze Reference Guide | ||||||
| The guide below shows each "Colourtone" paint option with each of its available glaze options. Available glaze options vary between "Colourtones" paint options. | ||||||
|
Cadet Grey w/ White Glaze |
Cadet Grey w/ Oyster Glaze |
Cadet Grey w/ Pewter Glaze |
Cadet Grey w/ Chai Glaze |
Cadet Grey w/ Caramel Glaze |
Cadet Grey w/ Coffee Glaze |
Cadet Grey w/ Onyx Glaze |
|
Canyon w/ Pewter Glaze |
Canyon w/ Coffee Glaze |
Canyon w/ Onyx Glaze |
||||
|
Chesapeake w/ White Glaze |
Chesapeake w/ Oyster Glaze |
Chesapeake w/ Pewter Glaze |
Chesapeake w/ Chai Glaze |
Chesapeake w/ Caramel Glaze |
Chesapeake w/ Coffee Glaze |
Chesapeake w/ Onyx Glaze |
|
Gunsmoke w/ White Glaze |
Gunsmoke w/ Oyster Glaze |
Gunsmoke w/ Pewter Glaze |
Gunsmoke w/ Chai Glaze |
Gunsmoke w/ Caramel Glaze |
Gunsmoke w/ Coffee Glaze |
Gunsmoke w/ Onyx Glaze |
|
Antique White w/ Pewter Glaze |
Antique White w/ Coffee Glaze |
Antique White w/ Onyx Glaze |
||||
| Arctic White w/ White Glaze | Arctic White w/ Oyster Glaze |
Arctic White w/ Pewter Glaze |
Arctic White w/ Chai Glaze |
Arctic White w/ Coffee Glaze |
Arctic White w/ Onyx Glaze |
|
| Designer White w/ White Glaze |
Designer White w/ Oyster Glaze |
Designer White w/ Pewter Glaze |
Designer White w/ Chai Glaze |
Designer White w/ Coffee Glaze |
Designer White w/ Onyx Glaze |
|
| Frosty White w/ Oyster Glaze |
Frosty White w/ Pewter Glaze |
Frosty White w/ Chai Glaze |
Frosty White w/ Coffee Glaze |
Frosty White w/ Onyx Glaze |
||
|
Crystal White w/ Oyster Glaze |
Crystal White w/ Pewter Glaze |
Crystal White w/ Chai Glaze |
Crystal White w/ Coffee Glaze |
Crystal White w/ Onyx Glaze |
||
|
Hearthstone w/ White Glaze |
Hearthstone w/ Oyster Glaze |
Hearthstone w/ Pewter Glaze |
Hearthstone w/ Chai Glaze | Hearthstone w/ Caramel Glaze |
Hearthstone w/ Coffee Glaze |
Hearthstone w/ Onyx Glaze |
| Heron w/ White Glaze | Heron w/ Oyster Glaze |
Heron w/ Pewter Glaze |
Heron w/ Chai Glaze | Heron w/ Caramel Glaze |
Heron w/ Coffee Glaze |
Heron w/ Onyx Glaze |
| Marina w/ Oyster Glaze |
Marina w/ Pewter Glaze |
Marina w/ Chai Glaze |
Marina w/ Coffee Glaze |
Marina w/ Onyx Glaze |
||
|
Metropolitan w/ White Glaze |
Metropolitan w/ Oyster Glaze |
Metropolitan w/ Pewter Glaze |
Metropolitan w/ Chai Glaze |
Metropolitan w/ Caramel Glaze |
Metropolitan w/ Coffee Glaze |
Metropolitan w/ Onyx Glaze |
| Regent Blue w/ Oyster Glaze |
Regent Blue w/ Pewter Glaze |
Regent Blue w/ Chai Glaze |
Regent Blue w/ Coffee Glaze |
Regent Blue w/ Onyx Glaze |
||
The next 3 steps will be for the framing bead, framing edge and panel raise for custom doors. Slab Style doors will require framing edge only.
| StepFIVE |
Choose Your "Framing Edge"
Some edge profiles are NOT recommended for use with Euro, demountable or Inserta style hinges, note hinge boring notes under each profile.
Edges displayed above are computer generated to represent the actual product as closely as possible but may not be exact. If you are seeking an exact match, contact us for a sample.
| StepSIX |
Choose Your "Framing Bead"
| StepSEVEN |
Choose Your "Panel Raise" Style

Panel Choices If Selecting Grooved Doors
You must select the Reverse G-Cove from the Panel Raise Menu

Hinge Boring Options
If you intend to use a concealed European style hinge, here are your boring options. We normally recommend a compact style hinge if you have "Face Frame" style cabinets. If you have any questions, just give us a call.
- Doors 9" to 42" receive two bores
- Doors 42-1/16" to 72" receive three bores
- Doors 72-1/16" and longer receive four bores with center holes set 25" in from each end.
- Bore hole is 35mm diameter, 13.5mm deep and the insert holes are 8mm diameter and 11.9mm deep
- Custom boring is available at additional cost per door (contact customer service)
- Dowel inserts are not included with any door. The dowel inserts come with the hinge or can be purchased separately.

Radius Corners and Hand or Finger Pulls
Product Warranty Information
Information about Conestoga product and finishing warranties.
Finishing Notes
When ordering unfinished, doors should be properly prepared prior to applying any finishing products. Be sure to read and understand the instructions provided by your finish manufacturer. You may need to perform additional sanding to prepare your products for finishing.
Cabinet doors are your way to reflect your personal vision on the look and feel of your kitchen. By selecting new cabinet doors for new construction or replacement cabinet doors for remodeling, you will find that your kitchen becomes your personal space in a whole new way. Your custom cabinet doors are available in a great selection of wood species which you will finish with your chosen stain, paint or finish.
If you need sample kitchen doors to try in your home, you may want to buy a full size door which can be used in your project, or you may order any size you prefer.

(Click on link or image above for measuring guide)
Allowable tolerances for bow, warp or twist for single panel, multi-panel, frame only and mullion doors are as follows:
- Single panel up to 26" wide and 48" tall - 1/8"
- Multi-panel up to 26" wide and 48-1/16" to 64-15/16" tall = 1/4"
- Multi-panel up to 26" wide and 65" to 83-15/16" tall = 5/16"
- Single panel, single opening frame only and mullion doors over 26" wide and 48" tall will not be warranted (mullion lites not to be included in opening count)
- Any door exceeding 25-15/16" wide or 83-15/16" high will not be warranted.
Allowable tolerances for contraction, expansion and warpage for one and three piece products are:
- Up to 12" wide and 21-15/16" high - 1/8"
- 12-1/16" to 22" wide or 22" to 43-15/16" high - 1/4"
- Any one piece product exceeding 22" wide or 43-15/16" high will not be warranted
- All three piece products over 30" wide and 14" high are not warranted
We warrant that all of our products are free from defects in material and workmanship for a period of one year from the date of shipment. Natural characteristics found in wood will not be considered defects. Wood will expand and contract in accordance with its environment. Please call for specific warranty information. Photography on this site is for illustration purposes only. Actual wood color and finish may vary slightly due to the electronic rendering process. For accurate color selection, we recommend that you obtain a product sample. Conestoga Wood Specialties reserves the right to change or modify our products as part of its ongoing product development.
Special Handling Charges For Oversize Products
Shipping Companies Do Charge Extra For "Oversize" Packages Or Packages That Exceed Certain Lengths Or Other Measurements.
If Your Product Is Going To Incur Additional Charges, We Will Get A Shipping Quote Prior To Finalizing Your Order. The Shipping Shown On Your Order May Or May Not Include These "Oversize" Charges. We Will Notify You Prior To Placing Your Order In Production.
FedEx Oversize Packages
Packages That Weigh 150 Pounds Or Less & Exceed 108 Inches In Length Or 130 Inches In "Girth" ((2 x width) + (2 x height)) Are Considered “Oversize” Packages. Oversize Packages Are Rated Based On The Greater Of The Package's Actual Rounded Weight Or Dimensional Weight. All Oversize Packages Will Have A Minimum Billable Weight Of 90 Pounds In Addition To Any Oversize Package Surcharge(s). As of 2020, This Surcharge Will Be $120 Per Oversize Package.
Fedex Peak Oversize Package Surcharge
During Peak Shipping Season (10/21/xx until 1/5/xx), Any Package Shipped During This Period Will Incur An Additional "Peak Oversize" Charge Of $37.50 Per Oversize Package.
UPS Oversize Packages
A Large Package Surcharge Will Be Applied To Each UPS Package When Its Length Plus "Girth" ((2 x width) + (2 x height)) Combined Exceeds 130 Inches, But Does Not Exceed The Maximum UPS Size Of 165 Inches. Large Packages Are Subject To A Minimum Billable Weight Of 90 Pounds In Addition To Any Oversize Package Surcharge(s). As Of 2020, This Surcharge Will Be $115 Per Oversize Package.
Address Changes For FedEx & UPS
Both FedEx & UPS Charge For Address Changes & Corrections. The Charge For An Address Change Is A Minimum Of $16.00 As Of 1/1/2019. Please Check Your Shipping Address On Your Order Confirmation To Insure That It Is Correct. The Cabinet Guy/QuikDrawers Is NOT Responsible For Incorrect Addresses.
If You Have Any Specific Questions, Let Us Know Or Refer Directly To The Carrier Websites For More Information.



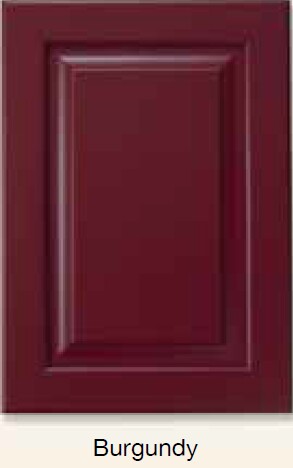




































































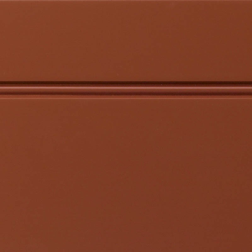
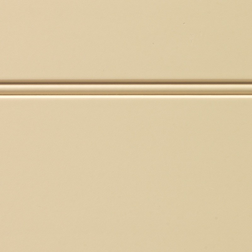

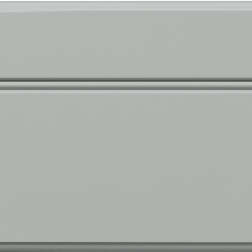
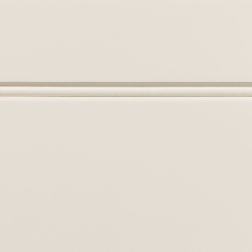
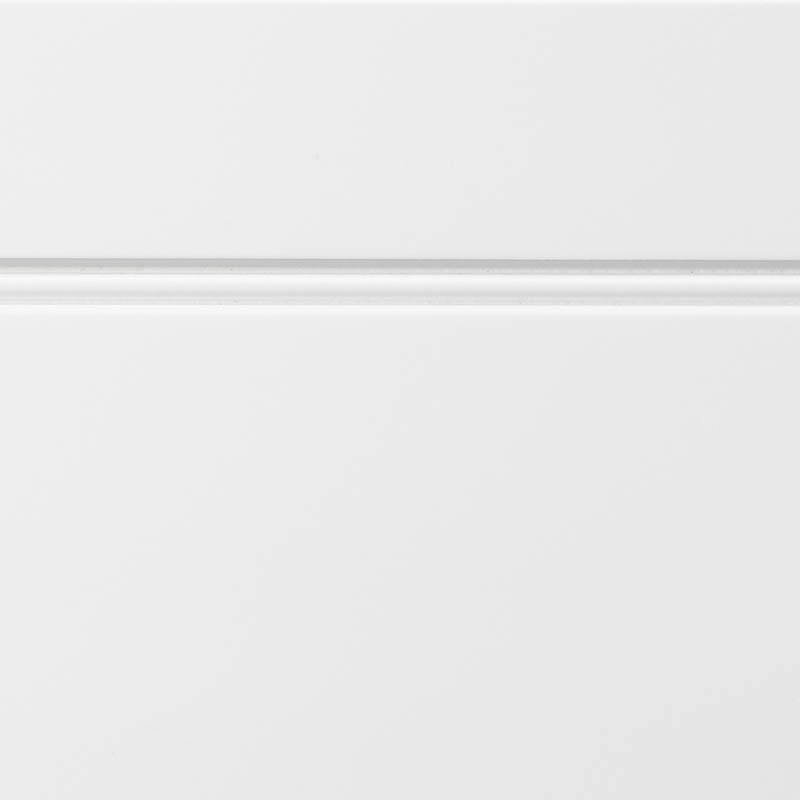
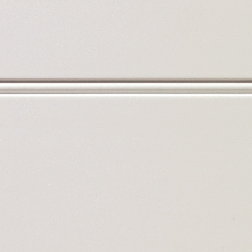
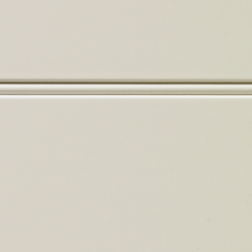
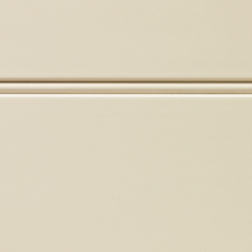
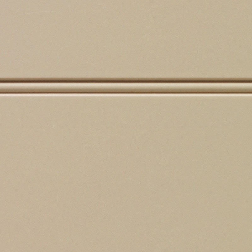
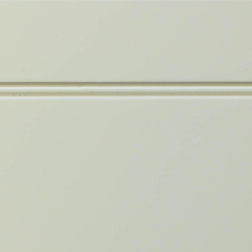
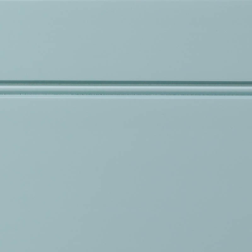
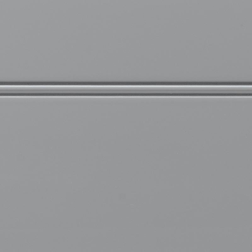

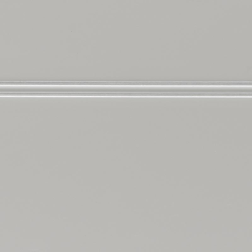
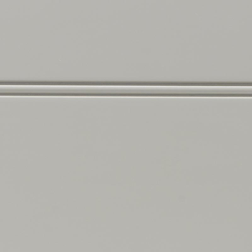
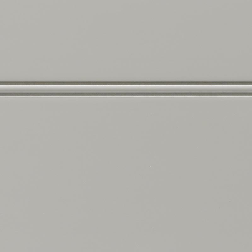
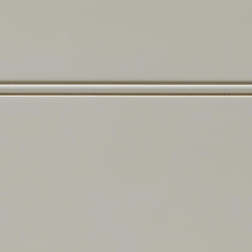

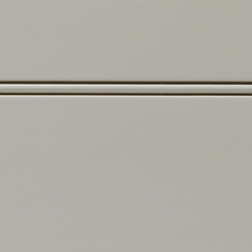
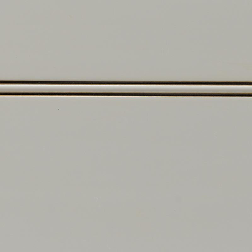
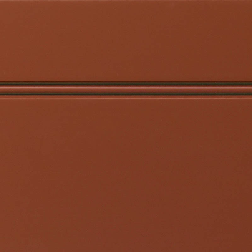
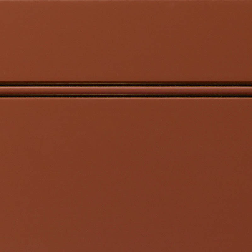
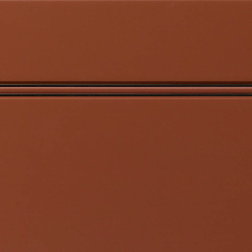
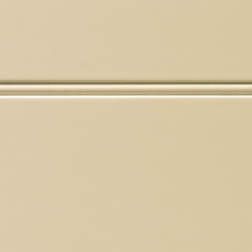
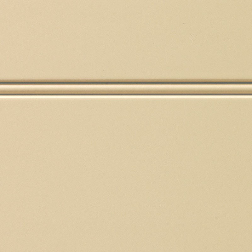
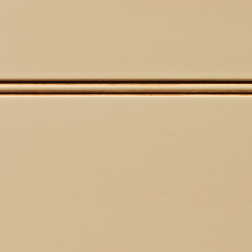
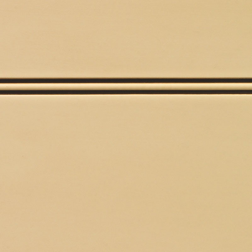
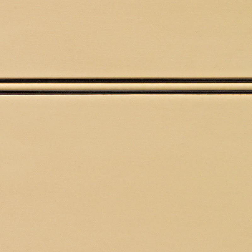
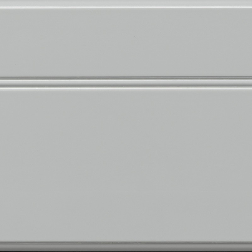
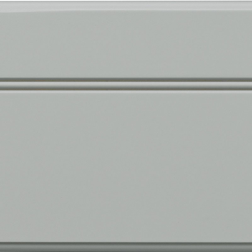
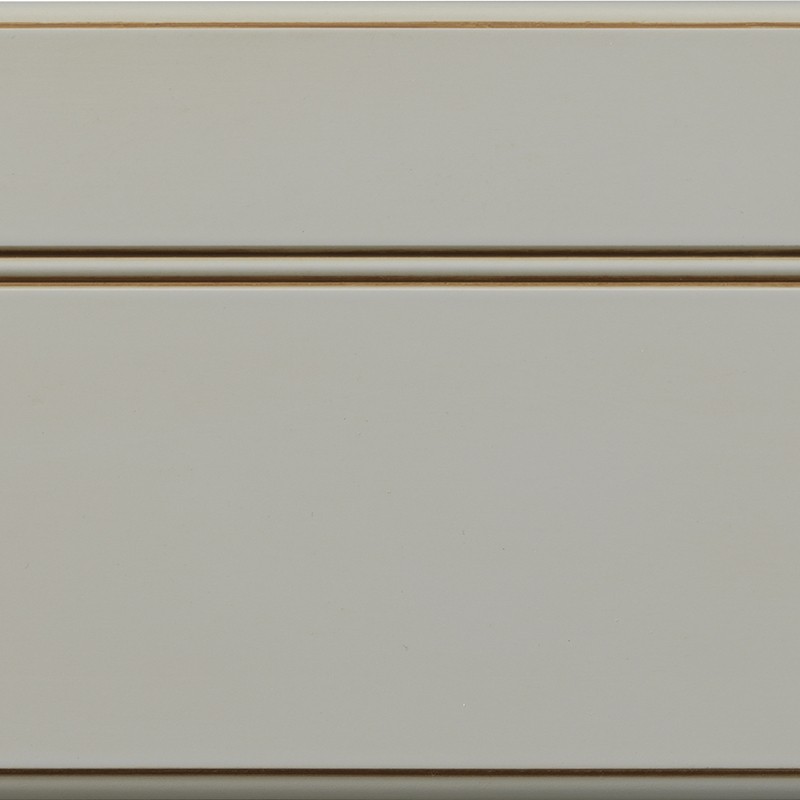
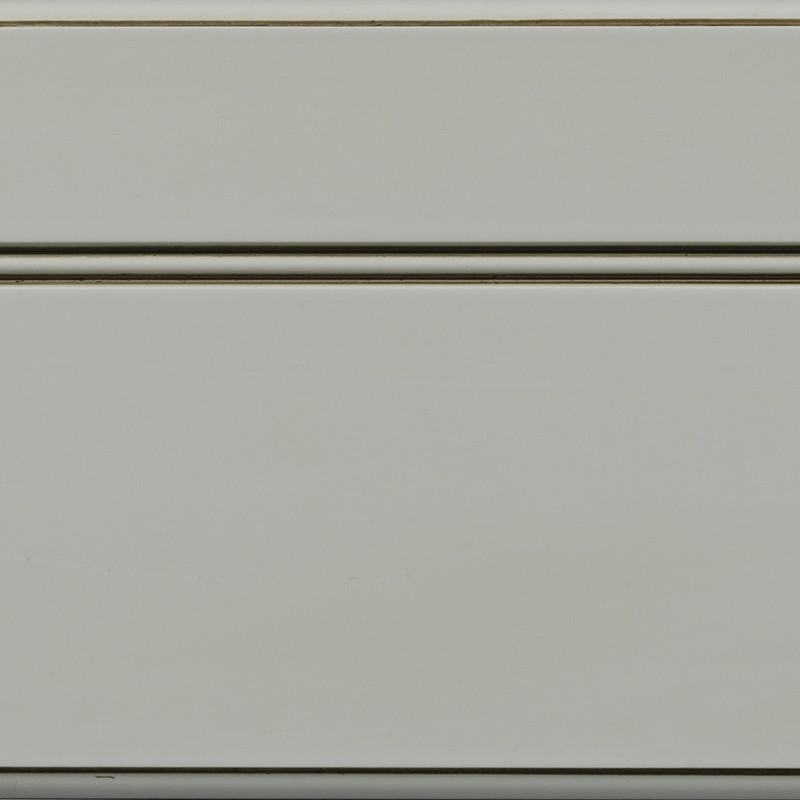
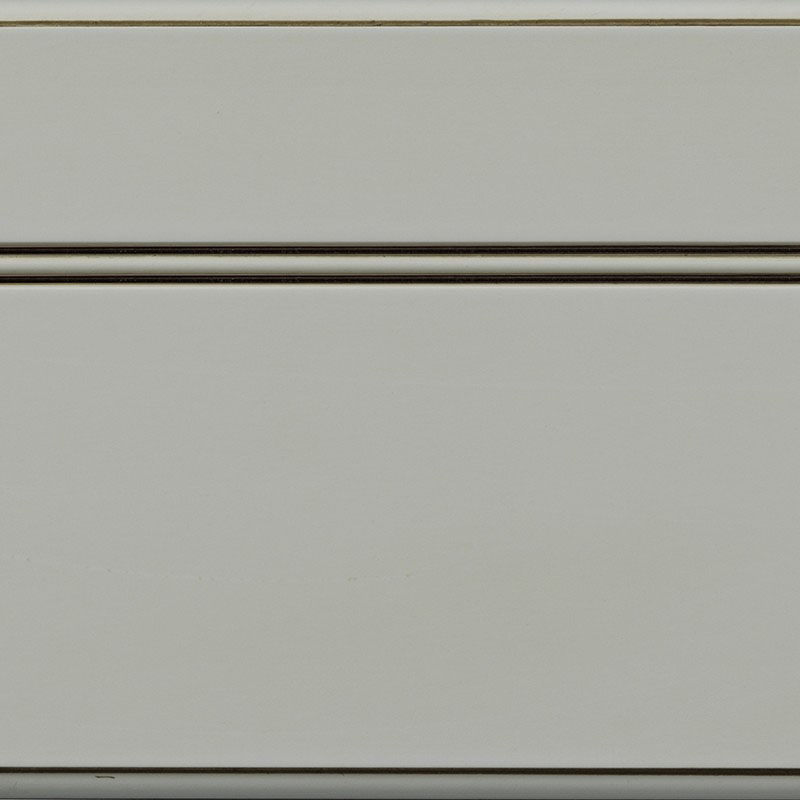
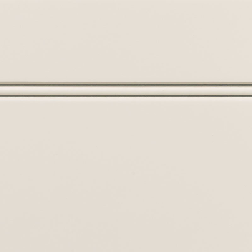
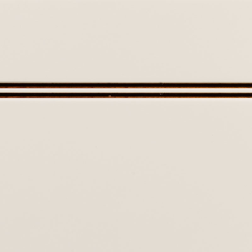
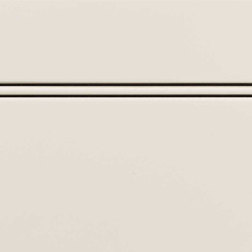
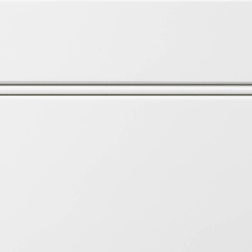
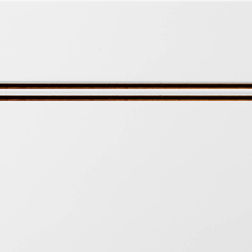
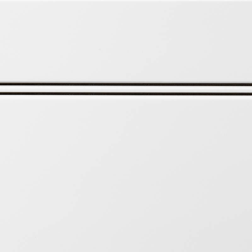
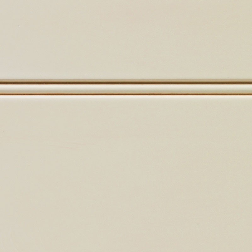


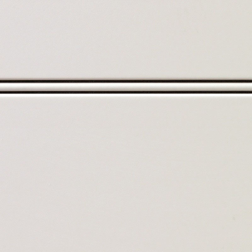
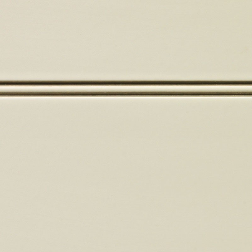
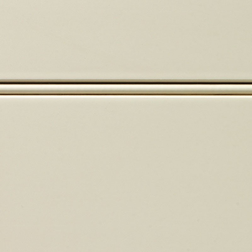
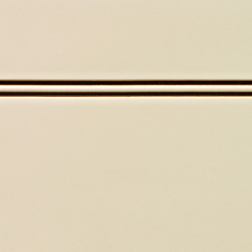
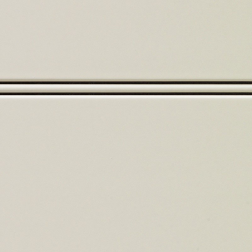
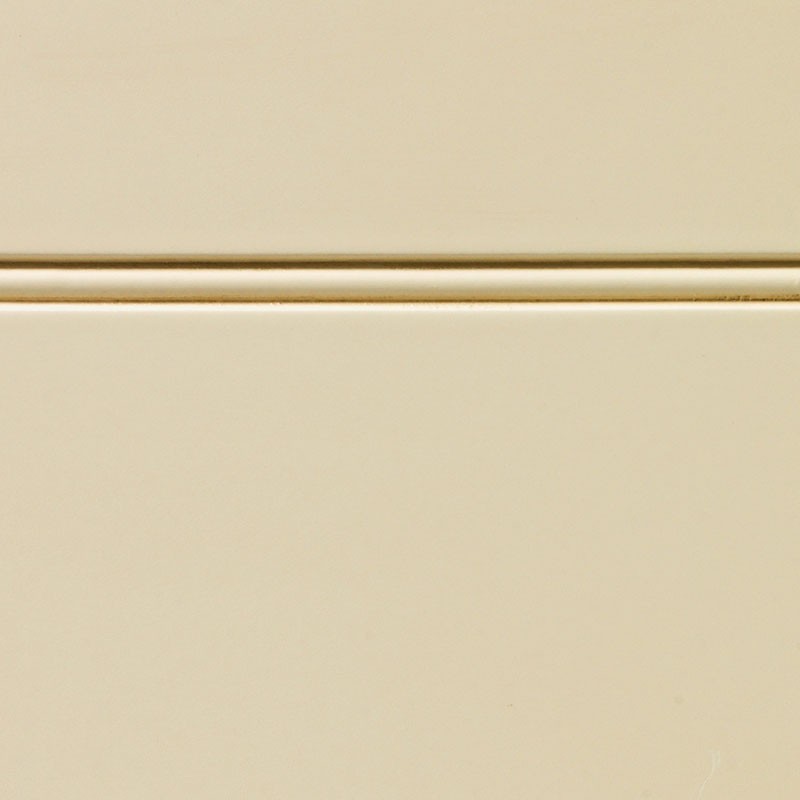
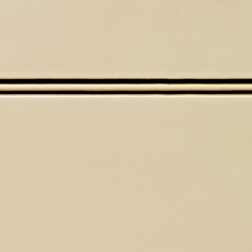
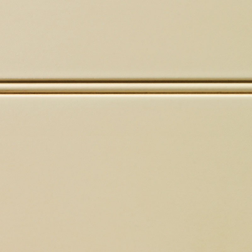
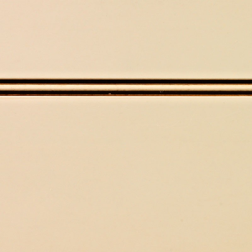
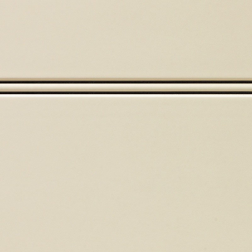
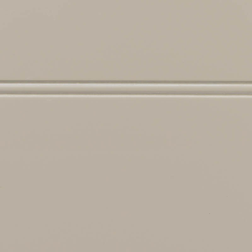
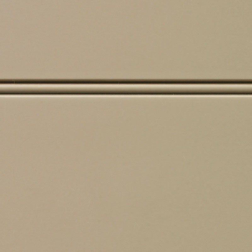
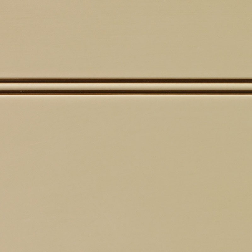
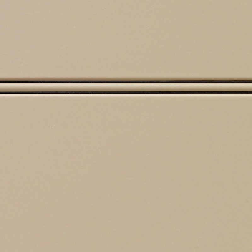
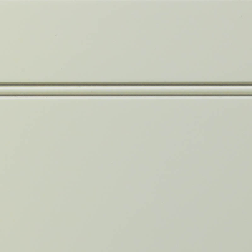
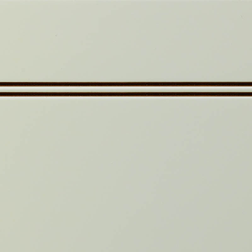
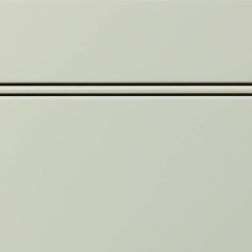
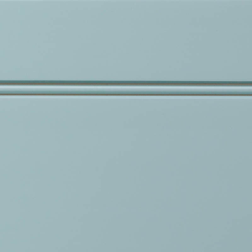
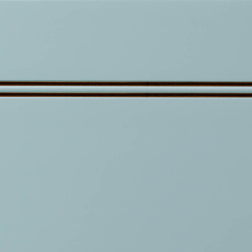

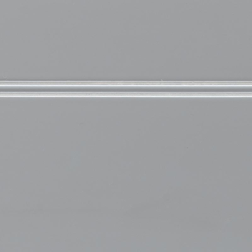
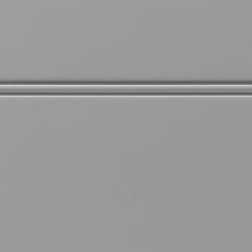
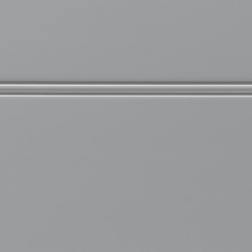

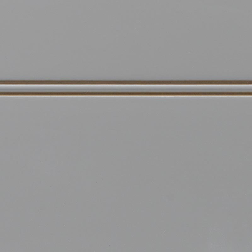
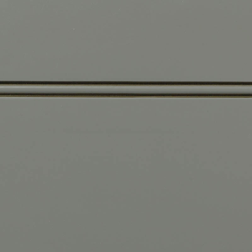
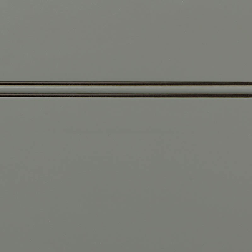

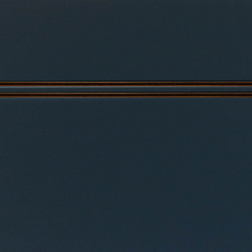
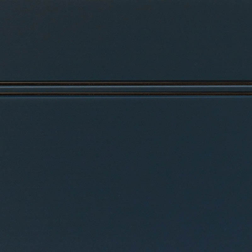







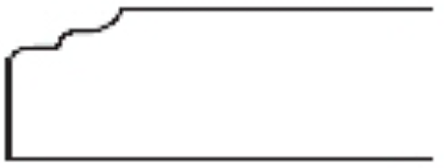
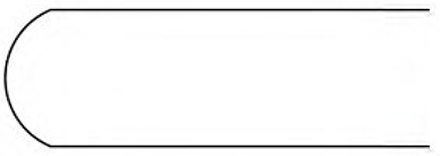


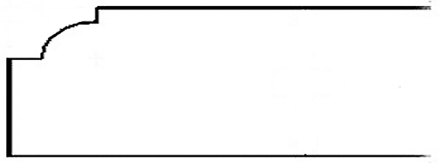

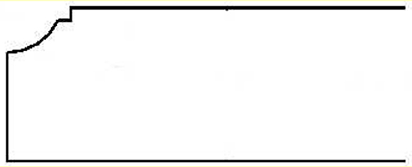
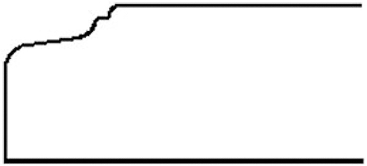
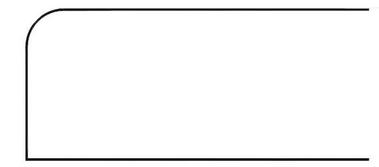
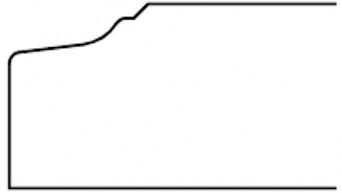
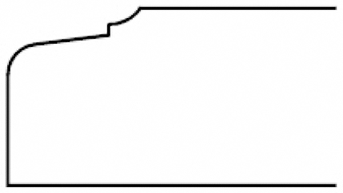
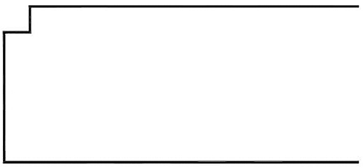
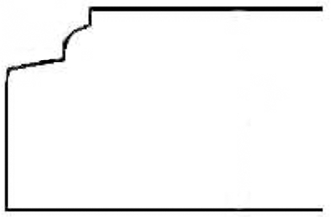
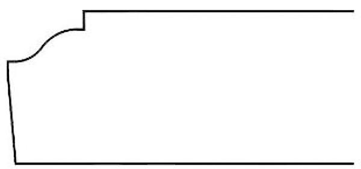
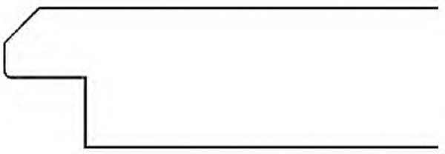
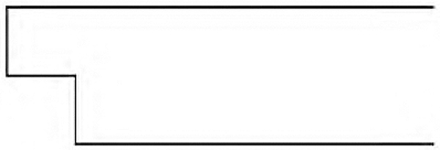

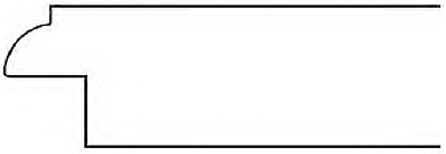













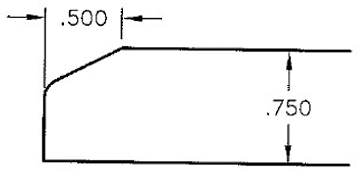

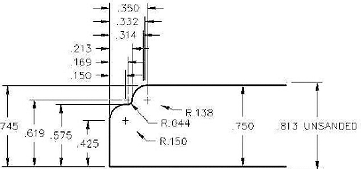
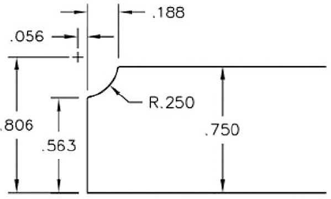
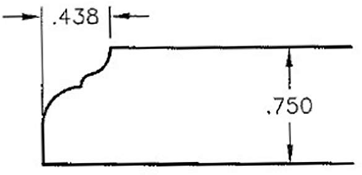

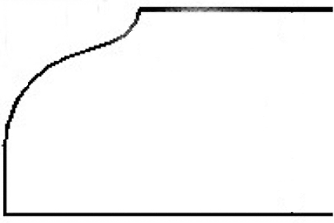
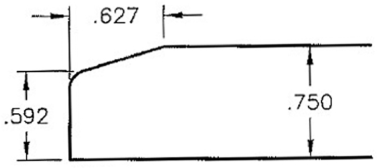
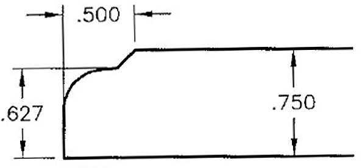

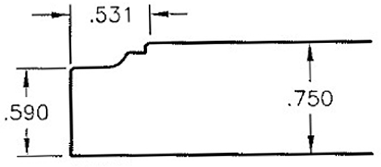
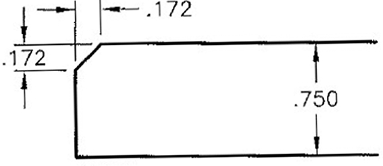
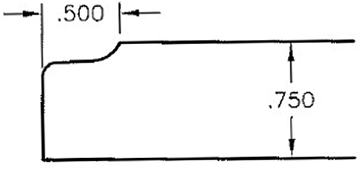
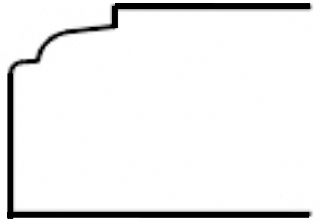
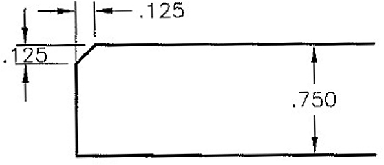
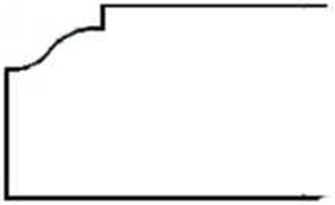
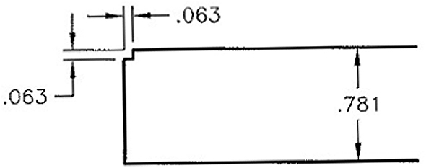
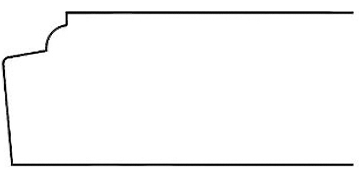
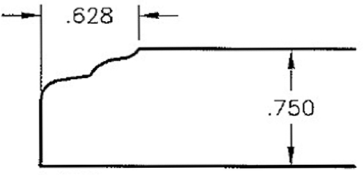
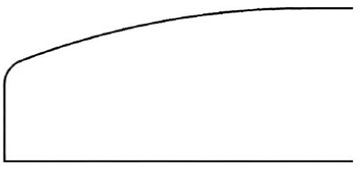
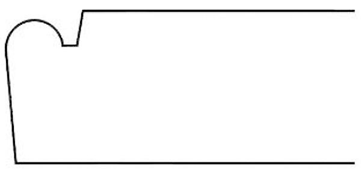
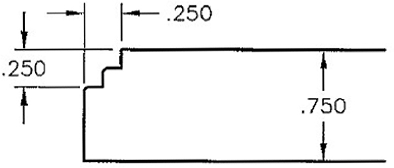
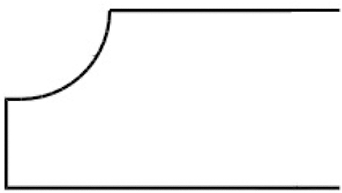
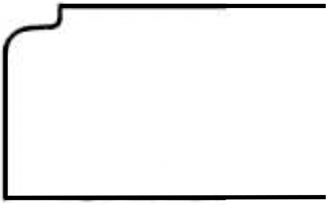
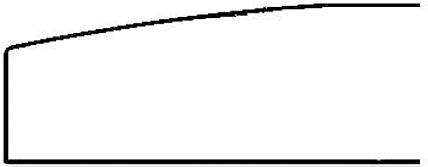
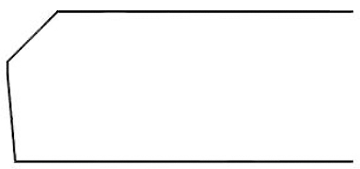
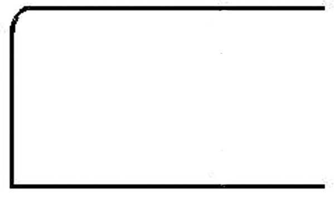
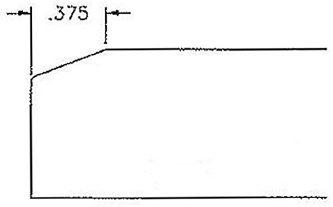
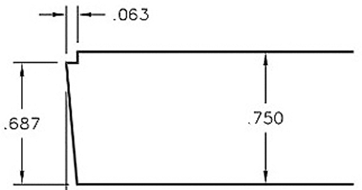
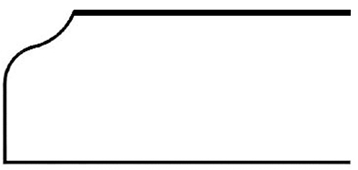







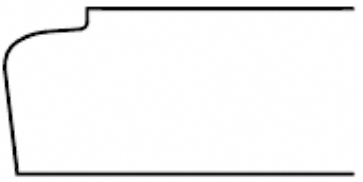
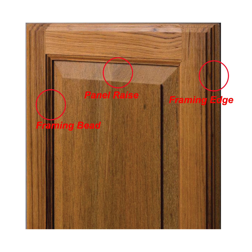
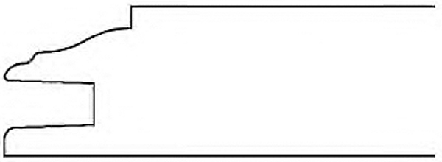
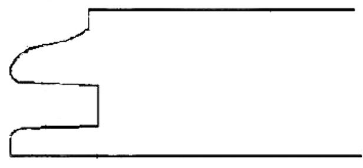
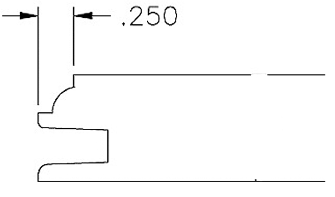
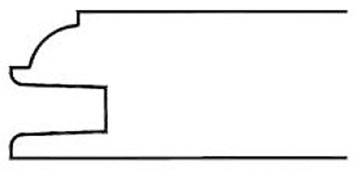
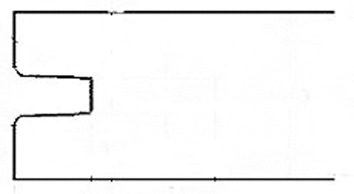

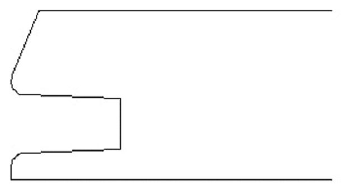
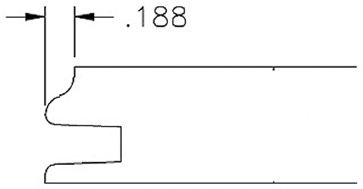
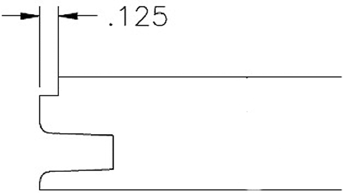

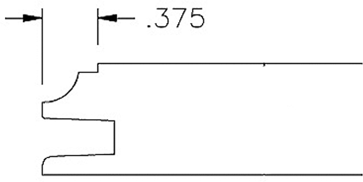
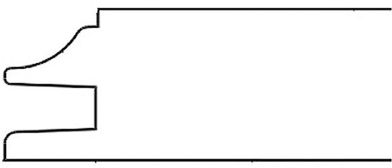
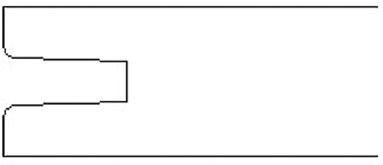
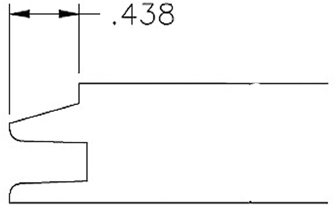
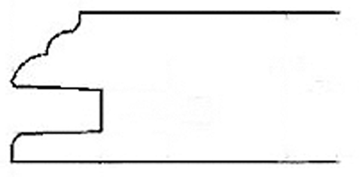
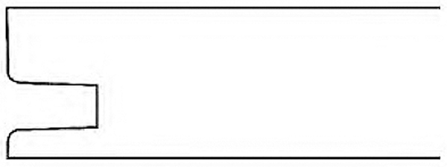
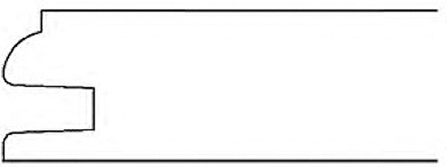
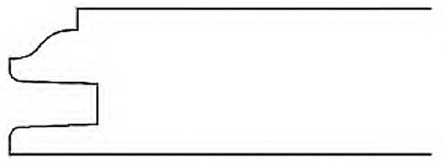

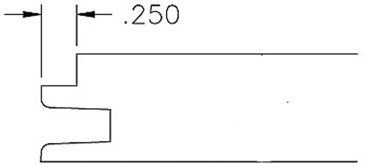
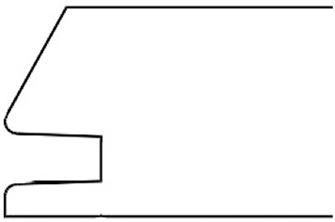
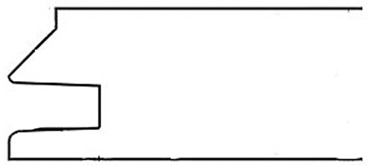
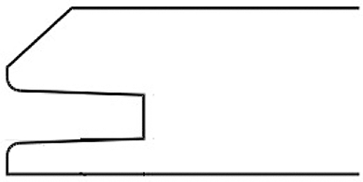
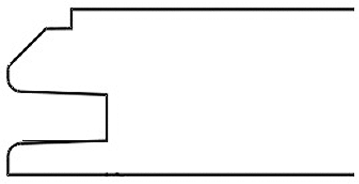
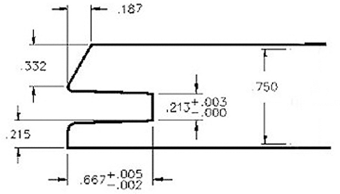

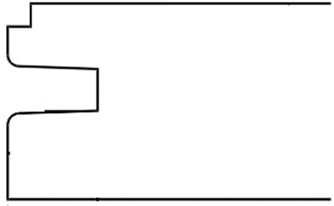
.jpg)
.jpg)
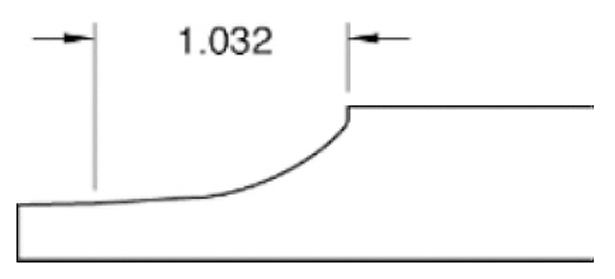
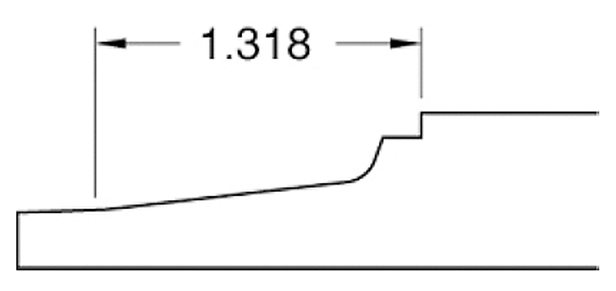
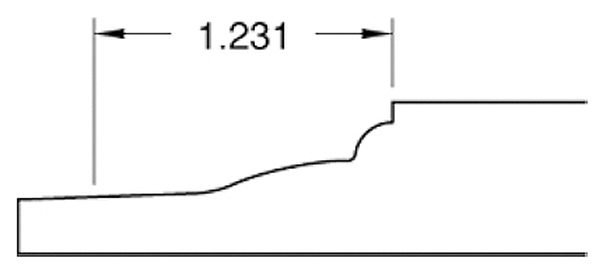
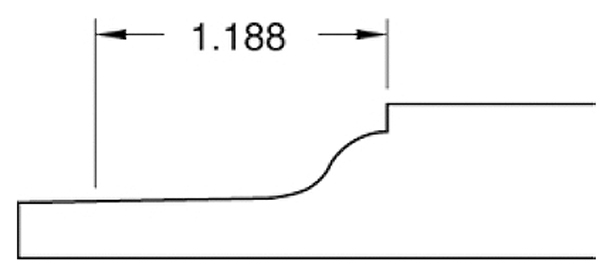
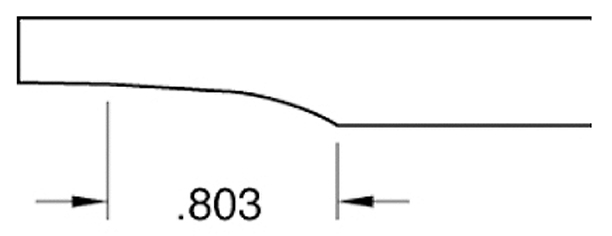
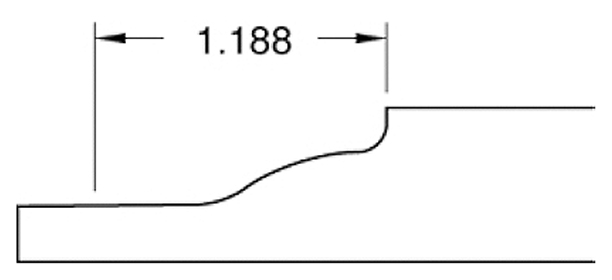
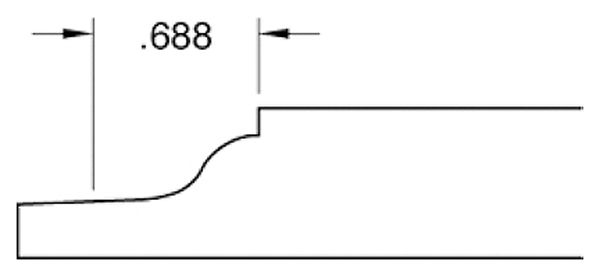
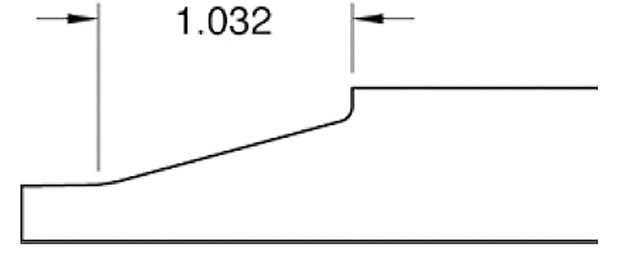
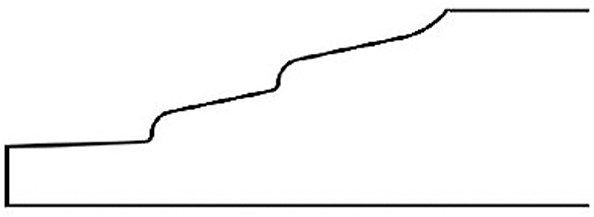

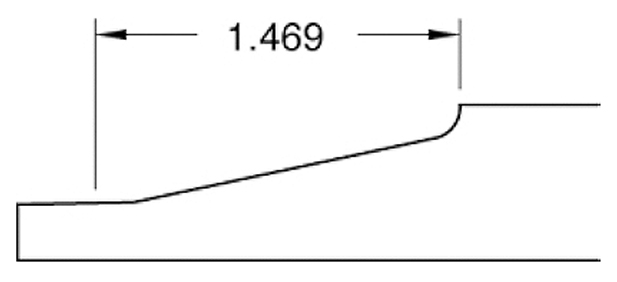
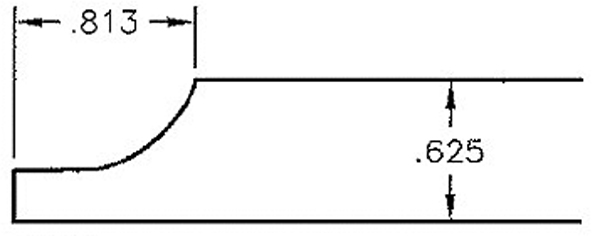
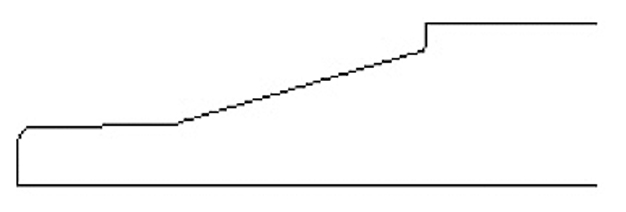
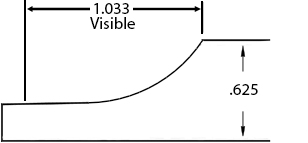
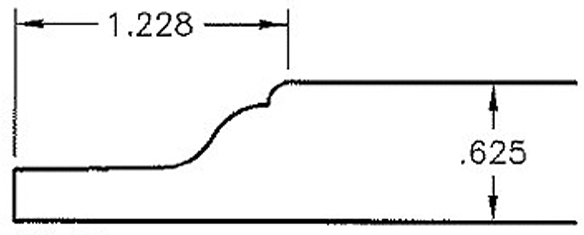
.jpg)

