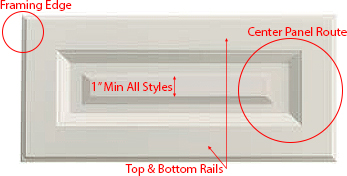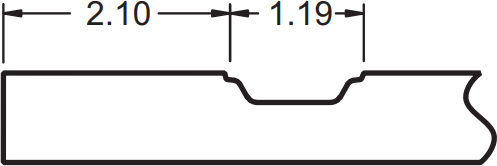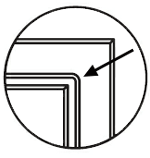| "2 Pass" Center Panel Route Designs |
 |
A109
Door

Drawer Front
|
A157
Door

Drawer Front
|
A174
Door

Drawer Front
|
A201
Door

Drawer Front
|
A358
Door

Drawer Front
|
| "Square Style" Minimum Size Specs |
Doors - 7 1/2"w x 7 1/2"h
Drawer Fronts - 7 1/2"w x 5 1/2"h
(Drawer Fronts Have 1" Top/Bottom Rails) |
Doors - 8"w x 8"h
Drawer Fronts - 8"w x 6"h
(Drawer Fronts Have 1" Top/Bottom Rails) |
Doors - 7 1/4"w x 7 1/4"h
Drawer Fronts - 7 1/4"w x 5 1/4"h
(Drawer Fronts Have 1" Top/Bottom Rails) |
Doors - 8 3/8"w x 8 3/8"h
Drawer Fronts - 8 3/8"w x 6 3/8"h
(Drawer Fronts Have 1.05" Top/Bottom Rails) |
Doors - 7 11/16"w x 7 11/16"h
Drawer Fronts - 7 11/16"w x 5 11/16"h
(Drawer Fronts Have 1.10" Top/Bottom Rails) |
| "Arch Style" & "Cathedral Style" Minimum Size Specs |
| Doors - 7 1/2"w x 10 5/8"h |
Doors - 8"w x 11 1/8"h |
Doors - 7 1/4"w x 10 3/8"h |
Doors - 8 3/8"w x 11 1/2"h |
Doors - 7 11/16"w x 10 13/16"h |

Rounded Corner Patterns Will Be Used On ALL 2-Pass Profiles |
ALL Styles Maximum Specs
48"w/h x 96"w/h
Maximum Dimensions Warranted 31"w/h x 60"w/h |