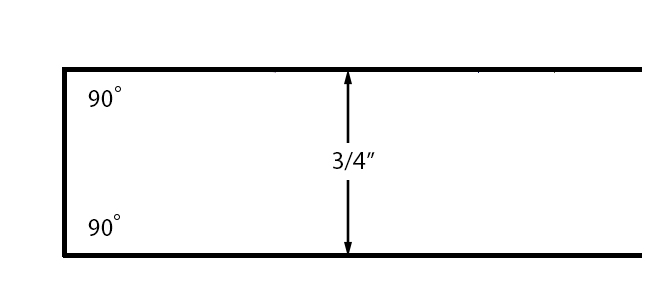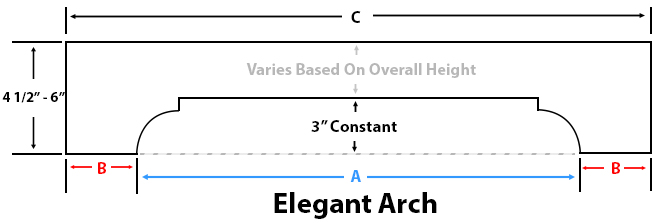Unfinished Custom Size "Elegant Arch" Slab Style Valance
Item #28834
Please Choose Or Scroll Down For More Info:
Starting at: $73.72 / Each
Unfinished Custom Size "Elegant Arch" Slab Style Valance
Design Your Valance & Have It Shipped Ready To Finish In Just 10-11 Business Days
The Actual Price Will Be Shown In Your Cart & Is Calculated Based On Your Selections & Dimensions
The "Elegant Arch" Valance Does NOT Have Any Decorative Edge Options. All Edges Will Be Our "Machine Edge" Profile ONLY (Shown Below).

How To Order |

| Select Your Wood Species | ||||
|
* Premium Grade Available
Click Here For More Information About Wood Species & Grades
(Click Images Below For Grain Detail) |
||||
 |
 |
 |
 |
 |
| Alder | Birch, White* | Cherry* | Hickory* | Maple, Hard* |
 |
 |
 |
 |
 |
| Maple, Paint Grade | Oak, Red* | Oak, Red, Qtr Sawn | Oak, White* | Walnut* |

Instructions for Sizing Valance Arch
- Review the chart picture above and you will use both the "A" dimension and the "C" dimension to size your valance. The height is fixed at 6" on all of these valances and the chart above shows the reveal of the valance from the top of the valance to the top of the arch (2 1/2" or 3", depending on style). The "B" dimension will be the difference between the overall length (C) minus the length of the arch (A) divided by 2.
- It is recommended that you find the length of the arch that you want by going across the "A" row until you come to the length of the arch that comes closest to your design dimensions.
- Go down the "C" Rows until you get to the overall length that you want for the valance. This may be longer than your opening so that you can trim the ends to length.
Example #1: There is a space of 50" and if you look across and find the 50" width in the "C" rows, you will see that this will produce an arch of 42" by going straight up to the "A" Arch length line. So, if you subtract the 42" from the 50" your difference is 8". Divide the 8" by 2 and each "B" dimension will be 4".
Example #2: There is a space of 50" and you want a valance with an arch that will cover as much of that space as possible. Go across the "A" row to find the Arch length that is closest without exceeding your space. In this case it is 42". Now, go straight down to the "C" row to the lengths that are available for that length arch. In this case, the minimum is 49" and the maximum is 60".
Information about Conestoga product and finishing warranties.
Finishing Notes
When ordering unfinished, doors should be properly prepared prior to applying any finishing products. Be sure to read and understand the instructions provided by your finish manufacturer. You may need to perform additional sanding to prepare your products for finishing.
Cabinet doors are your way to reflect your personal vision on the look and feel of your kitchen. By selecting new cabinet doors for new construction or replacement cabinet doors for remodeling, you will find that your kitchen becomes your personal space in a whole new way. Your custom cabinet doors are available in a great selection of wood species which you will finish with your chosen stain, paint or finish.
If you need sample kitchen doors to try in your home, you may want to buy a full size door which can be used in your project, or you may order any size you prefer.
(Click on link or image above for measuring guide)





